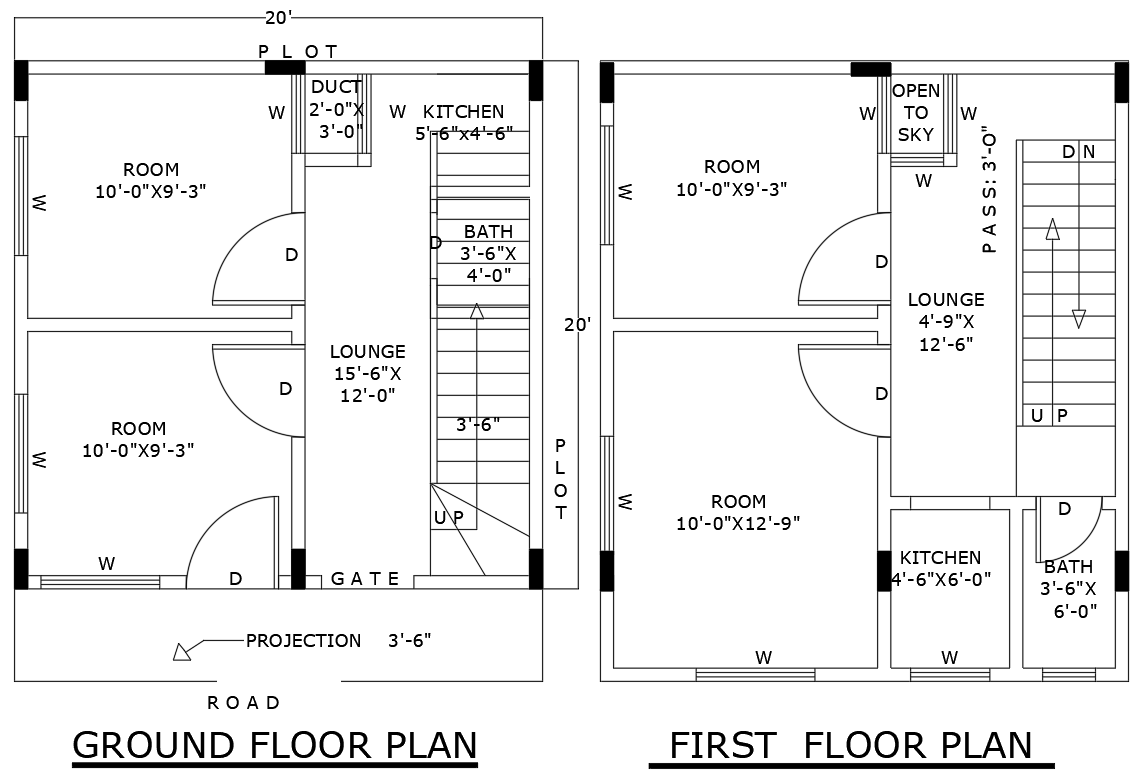20x20ft Duplex House Plan Layout in AutoCAD DWG File
Description
This 20ft x 20ft house plan features a thoughtful layout across the ground and first floors, ideal for families seeking efficient living space. The design includes four well-appointed bedrooms, a modern bathroom, a kitchen, and a cozy lounge area. An open-to-sky feature enhances ventilation and natural light, creating a comfortable atmosphere throughout the home. Perfect for urban living, this plan maximizes space in a compact design while ensuring functionality and style. The included AutoCAD DWG file provides precise architectural details, making it an essential resource for builders and architects looking to execute the design accurately.

Uploaded by:
Eiz
Luna
